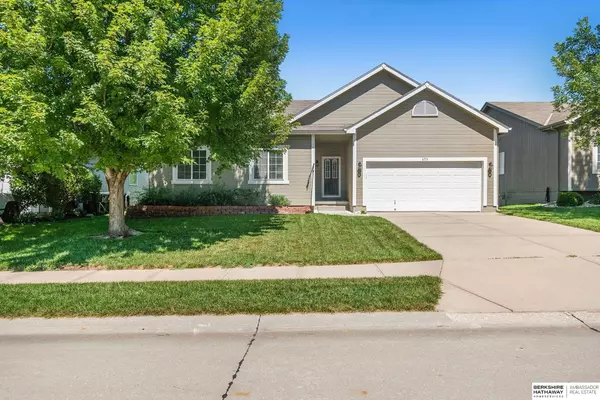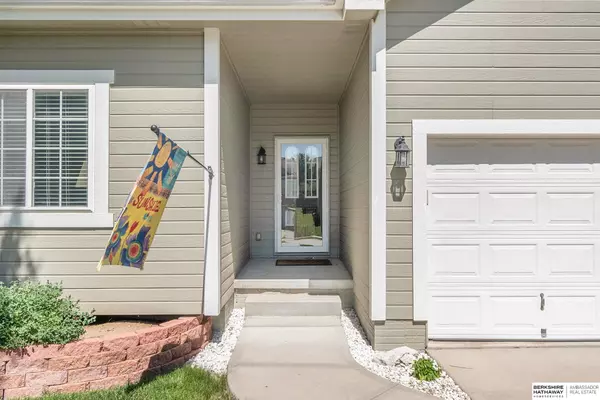For more information regarding the value of a property, please contact us for a free consultation.
6713 N 148 Street Omaha, NE 68116
Want to know what your home might be worth? Contact us for a FREE valuation!

Our team is ready to help you sell your home for the highest possible price ASAP
Key Details
Sold Price $360,000
Property Type Single Family Home
Sub Type Single Family Residence
Listing Status Sold
Purchase Type For Sale
Square Footage 2,992 sqft
Price per Sqft $120
Subdivision Standing Bear West
MLS Listing ID 22317047
Sold Date 09/08/23
Style 1.0 Story/Ranch
Bedrooms 4
Construction Status Not New and NOT a Model
HOA Y/N No
Year Built 2006
Annual Tax Amount $5,841
Tax Year 2023
Lot Size 6,969 Sqft
Acres 0.16
Lot Dimensions 61.50 X 115
Property Description
Contract Pending contingent of inspection Get ready to create tons of memories in this outstanding One Owner Walk Out ranch home. Enjoy cooking with a center island, Eat in Kitchen, Pantry, and planning desk with a coffee bar. The living room offers ample seating, large windows for natural lighting and a cozy fireplace for those cool evenings. Looking to relax? head to the Primary Suite that's large enough for a king size bed/bath with double vanities, Tub and walk in Closet. When you feel like having some fun head on down to the rec room where you can play pool, ping pong or exercise. The forth Bedroom is Spacious w/ a large walk in closet and egress window. Enjoy the New Furnace/Air 2022, fenced back yard with access to all the local walking trails. Close to Schools and more!
Location
State NE
County Douglas
Area Douglas
Rooms
Family Room Wall/Wall Carpeting, Window Covering, Sliding Glass Door
Basement Daylight, Fully Finished, Walkout
Kitchen Vinyl Floor, Window Covering, 9'+ Ceiling, Dining Area, Pantry, Balcony/Deck, Exterior Door
Interior
Interior Features Cable Available, 9'+ Ceiling, LL Daylight Windows, Ceiling Fan, Garage Door Opener
Heating Forced Air
Cooling Central Air
Flooring Carpet, Vinyl
Fireplaces Number 1
Fireplaces Type Gas Log
Appliance Dishwasher, Disposal, Icemaker, Microwave, Range - Cooktop + Oven, Refrigerator
Heat Source Gas
Laundry Main Floor
Exterior
Exterior Feature Patio, Deck/Balcony, Sprinkler System, Decorative Lighting
Garage Attached, Built-In
Garage Spaces 2.0
Fence Full, Vinyl/PVC
Roof Type Composition
Building
Lot Description Common Area, In City, In Subdivision, Level, Public Sidewalk, Sloping, Wooded
Foundation Concrete Block
Lot Size Range Up to 1/4 Acre.
Sewer Public Sewer, Public Water
Water Public Sewer, Public Water
Construction Status Not New and NOT a Model
Schools
Elementary Schools Saddlebrook
Middle Schools Alfonza W. Davis
High Schools Westview
School District Omaha
Others
Tax ID 22452050914
Ownership Fee Simple
Acceptable Financing Cash
Listing Terms Cash
Financing Cash
Read Less
Bought with CNC Realty LLC





